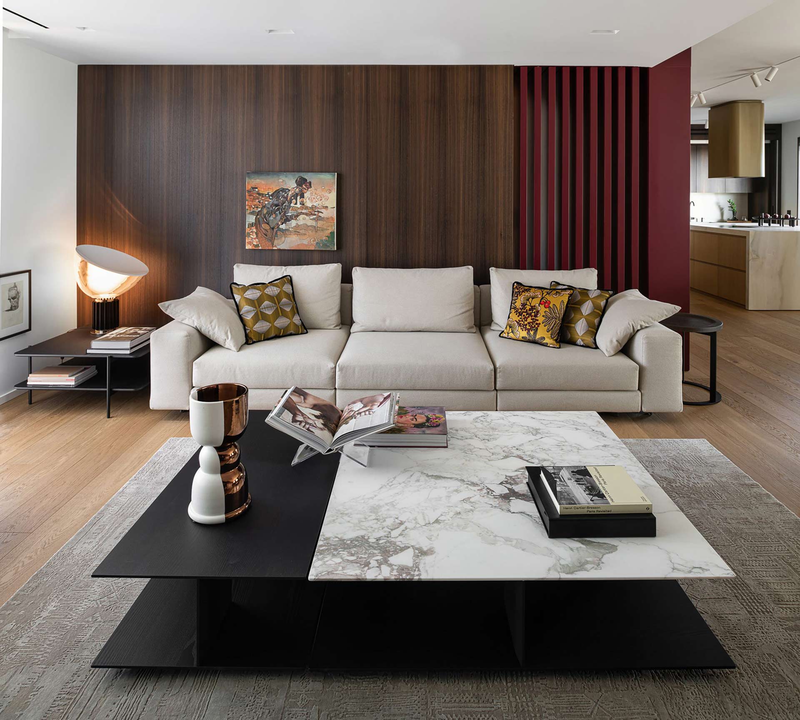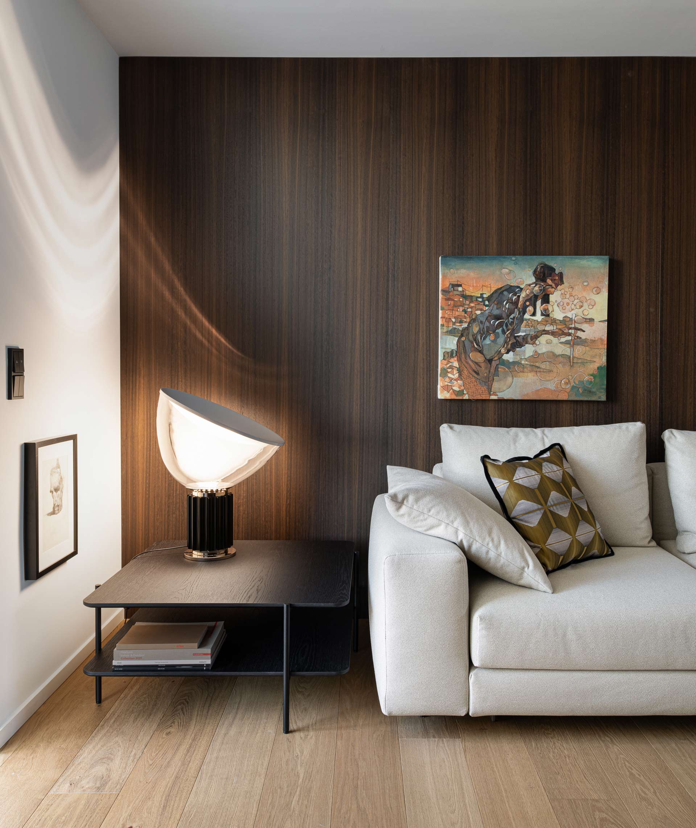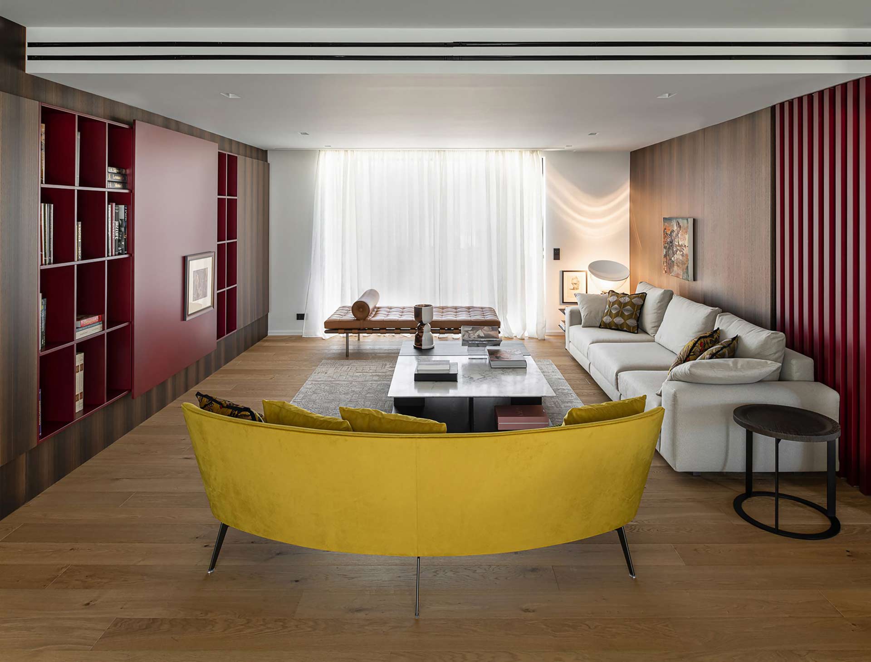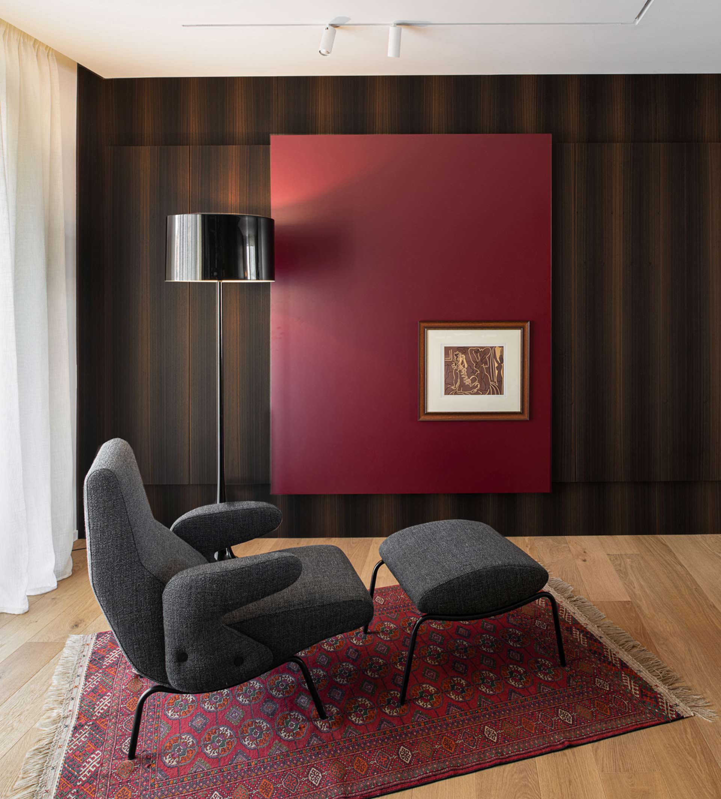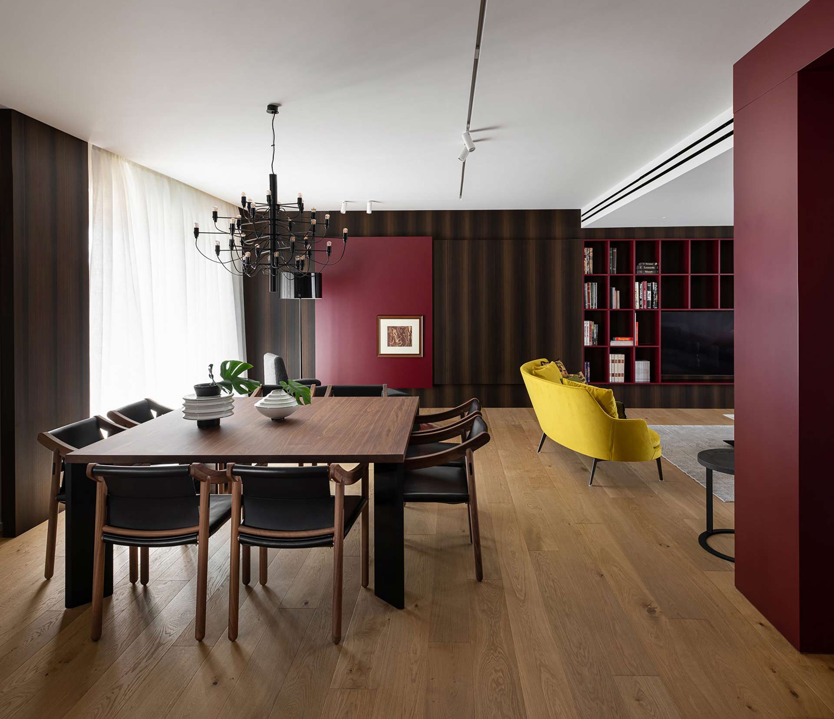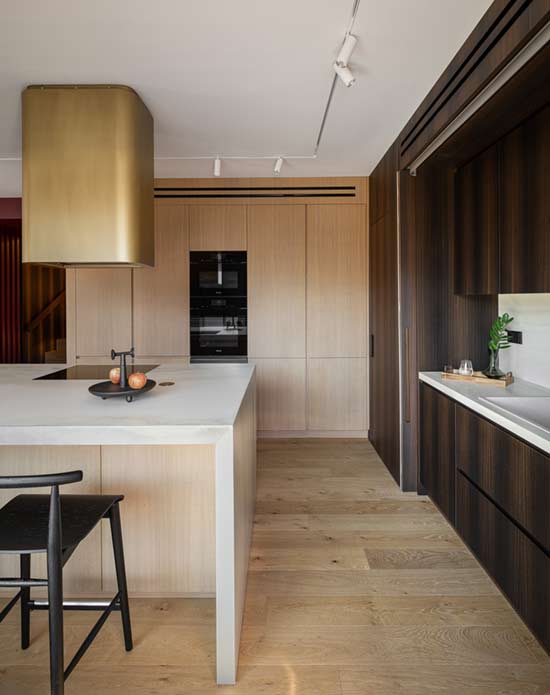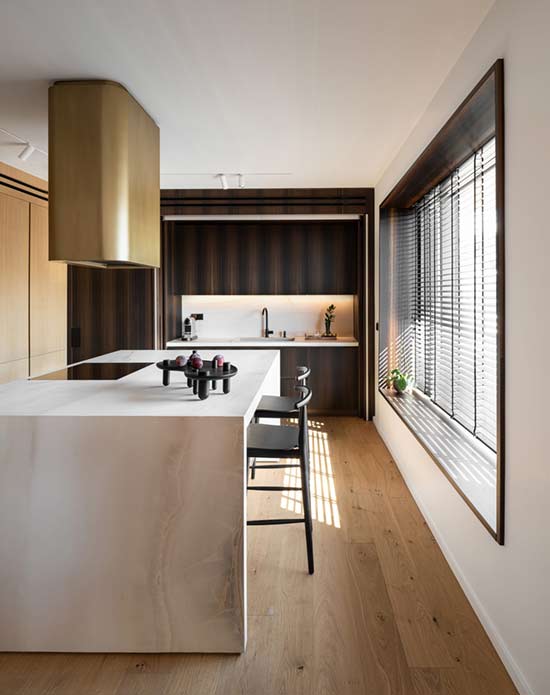Details
In the first floor, the open plan accommodates the living area, the dining area and the kitchen, having taken advantage of movement’s fluidity and of the unobstructed passage od natural light that the absence of partitions offer. On the upper floor, the bedrooms, the office and the walking closet are designed in a slightly more isolated way with a more introverted aprroach.
Clear lines and strict geometries interact with more abstract and soft forms producing creative contrasts. Wood, marbe and leather are chosen as the main materials of the composition, while an earthy color palette is the basis that allows the artworks and furniture, whitch frame the apartment, to stand out as individual color sources.
Location: Giannitsa, Greece
Architectural Study: Minas Kosmidis Architects
Project Architect: Christos Kaligos
Photographer: Kimberley Powell
