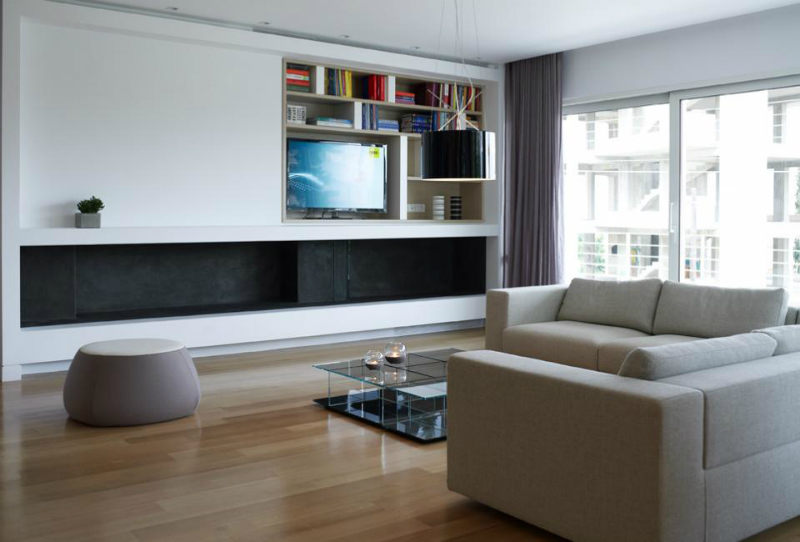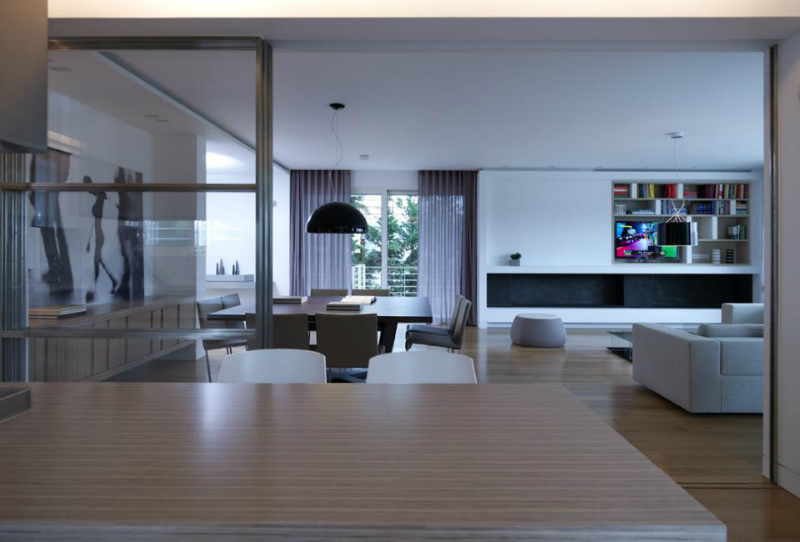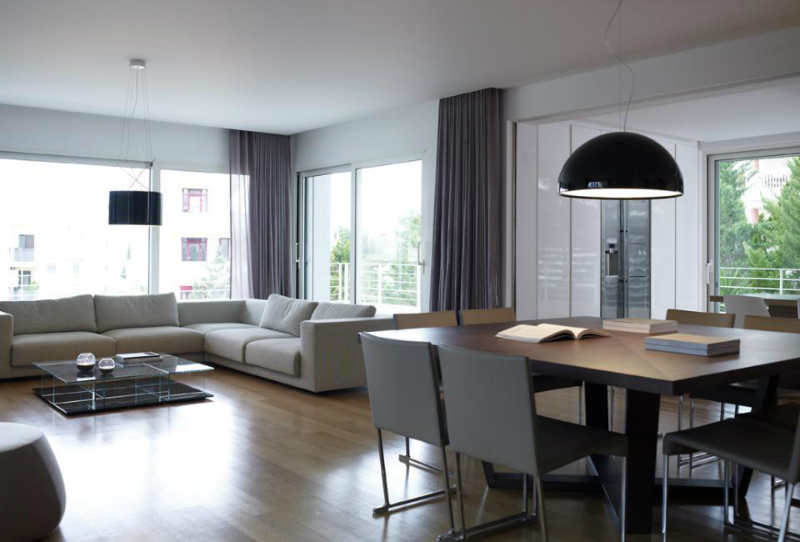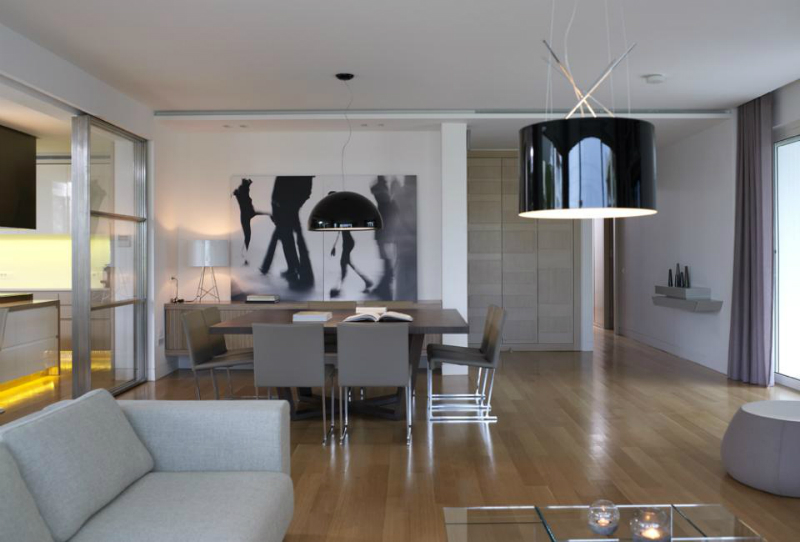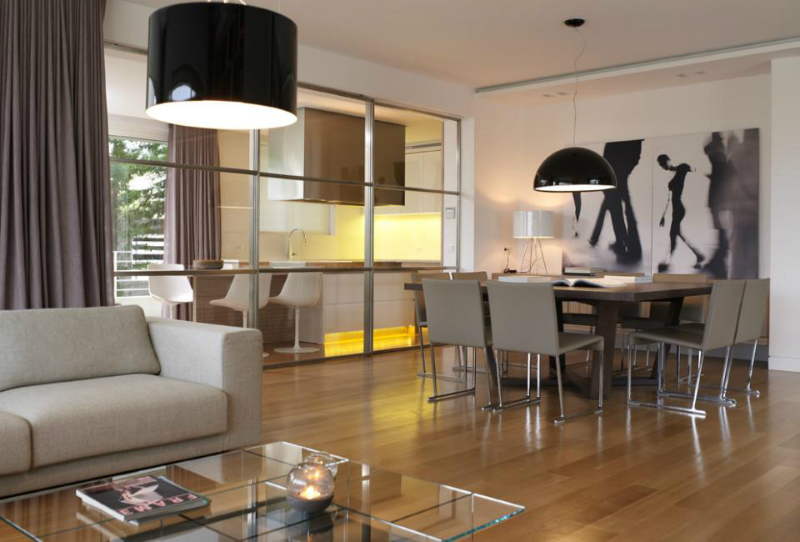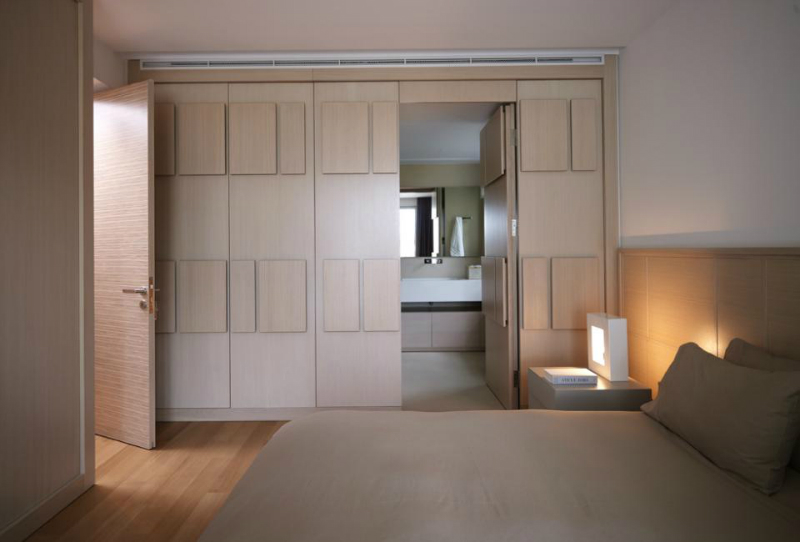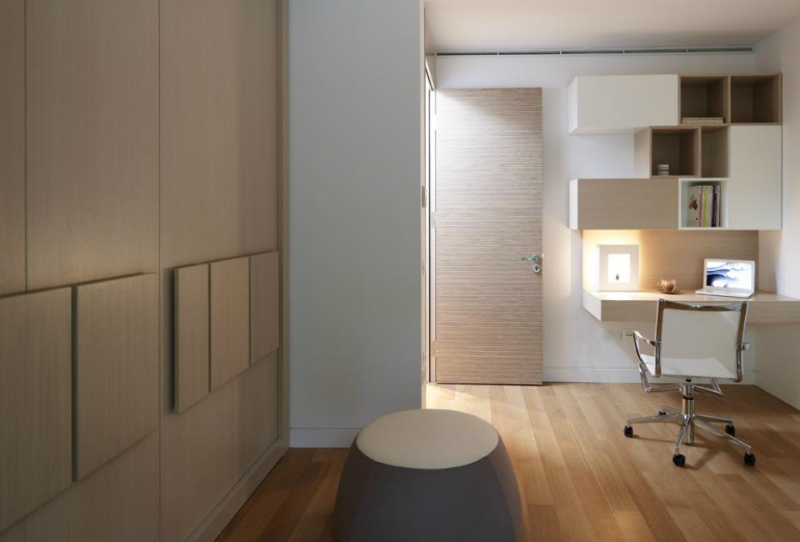Details
The aim of this design project was the conversion of two apartments into a comfortable roomy living space in order to accommodate a young couple and a future family. The final result is a family home exhibiting a sense of light and tranquility.
The initial concept for this project was transparency which lead the architects to design floor to ceiling windows on all the exterior walls which immediately illuminated the rooms with natural daylight and achieved a continuity between the interior and exterior spaces of the home. Wherever possible, interior walls were replaced by transparent surfaces and functional partitions such as the wardrobe wall, behind which the master bathroom is concealed.
White walls and neutral shades dominate in all the spaces of the apartment, in perfect harmony with the wooden floors and clean lines of the furnishings. The finishing touches of darker light shades and modern art have produced a home exuding an aura of relaxation.
