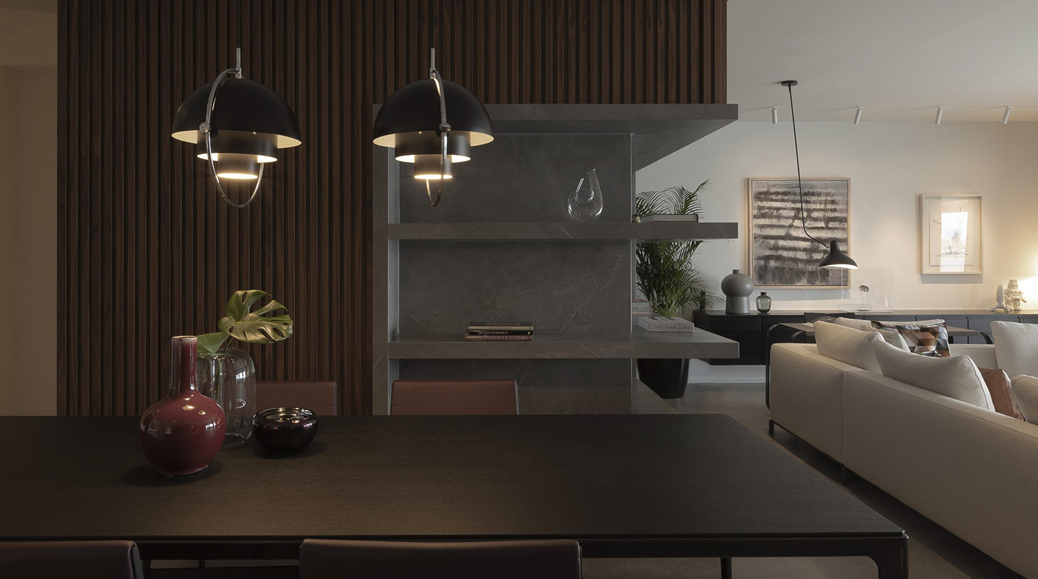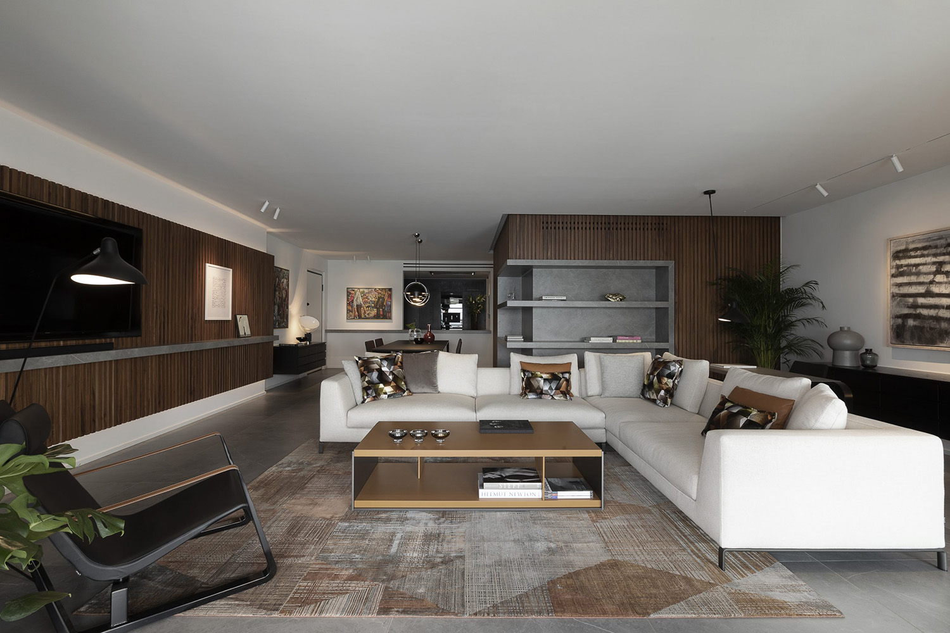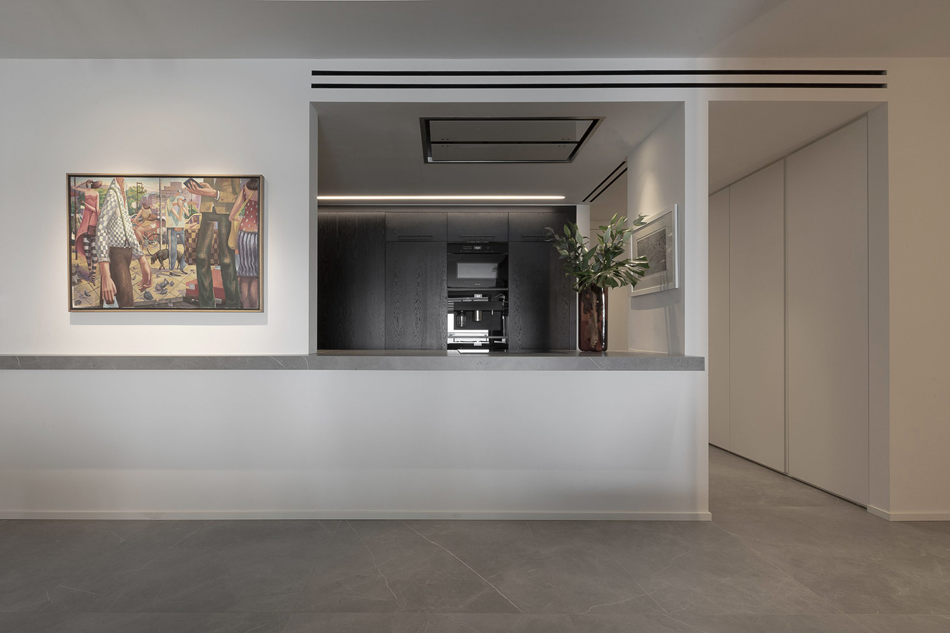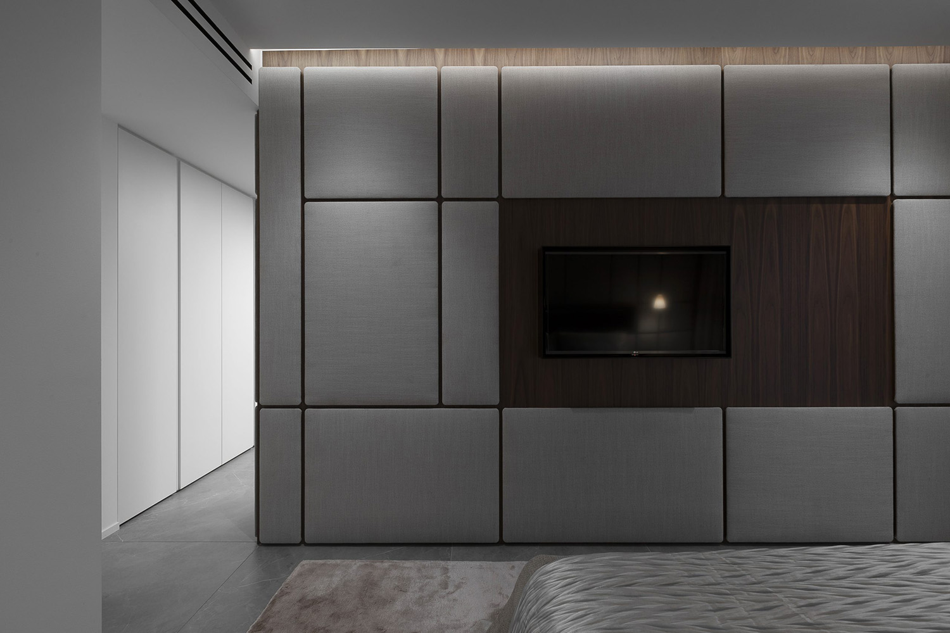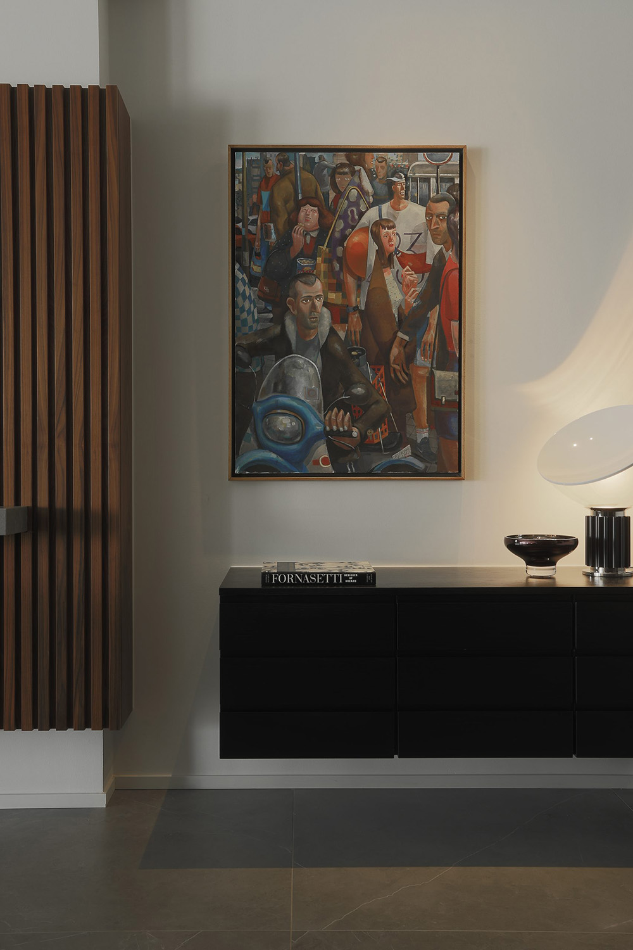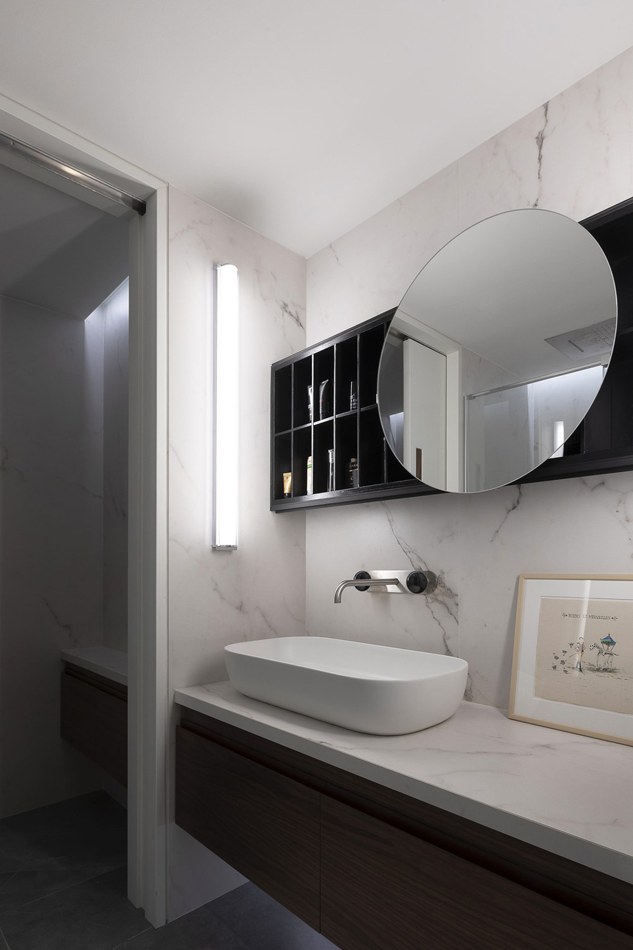Details
Minas Kosmidis Architects were asked to design an urban apartment of 120 square meters, on the second floor of a residential building in Thessaloniki city center. The proposal is called to meet the needs of a single man, while approaching the aesthetics of his minimal philosophy.
Regarding the floor plan, it obeys the original layout of the apartment, as the office intervenes at the space with small scale modifications. The living room, the dining area and the kitchen are designed so that each space gives the possibility for the individual to observe the sea through the large balcony door at the façade. The bedroom, the main bathroom and the walk-in closet are placed slightly more isolated.
Clean lines, strict geometries and the minimal aesthetics create a composition along with the materials that “frame” them. Marble, wood and leather are selected to produce creative juxtapositions while constituting a unique atmosphere. Meantime, the color palette of the proposal moves towards earthy tones and grey shades. Correspondingly, the art collection that adorns the apartment, emerges as the main color source.
