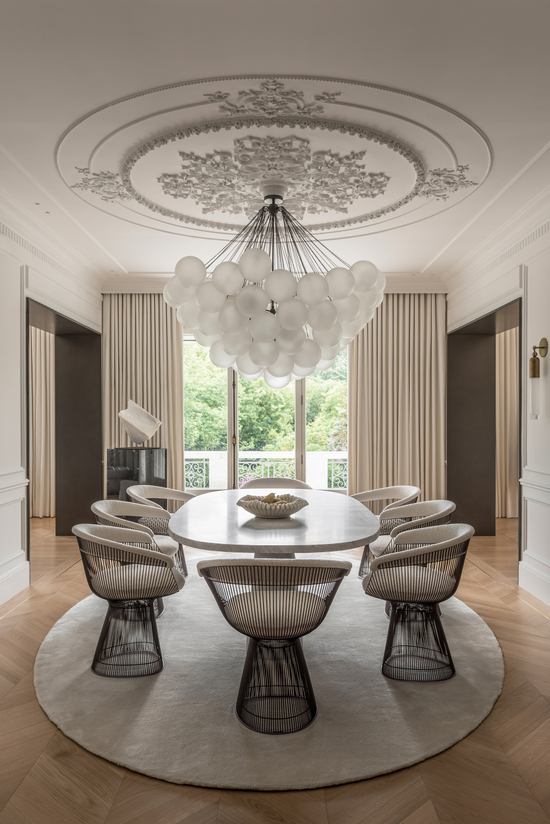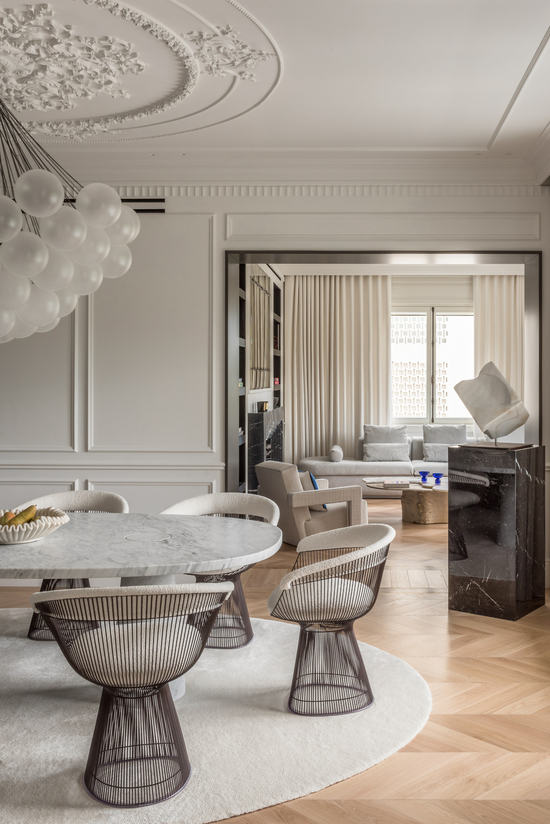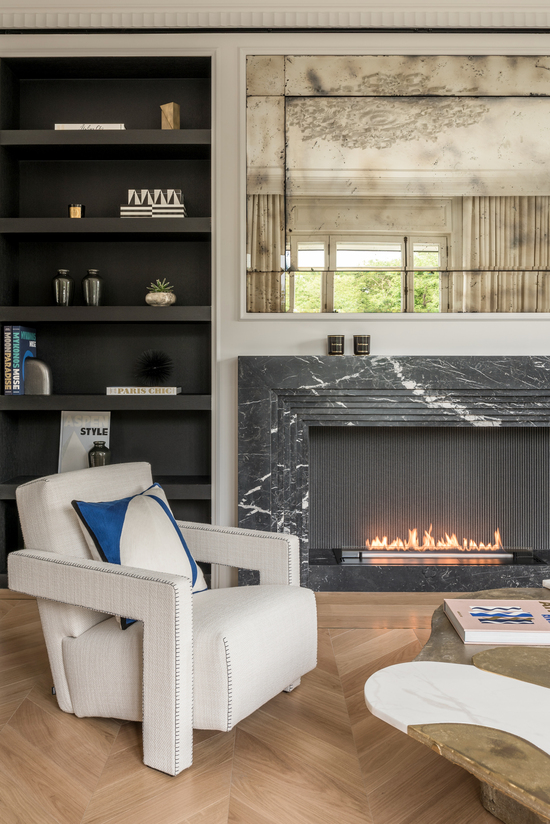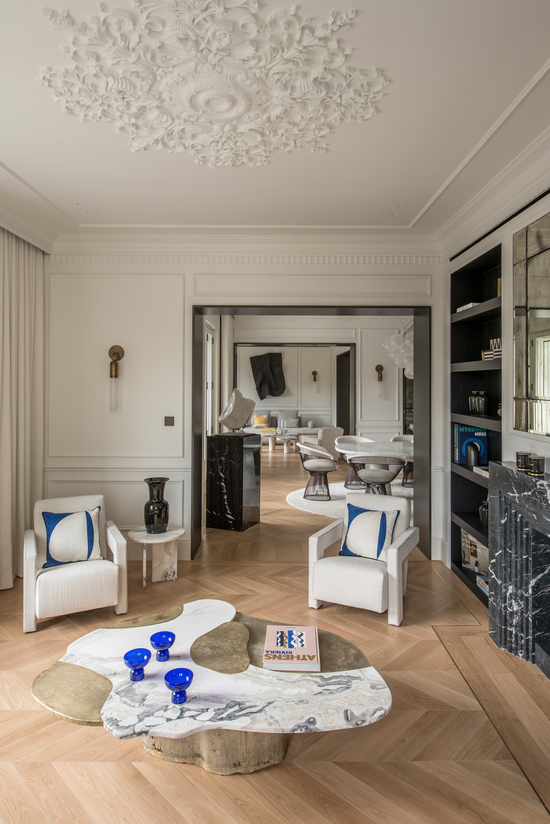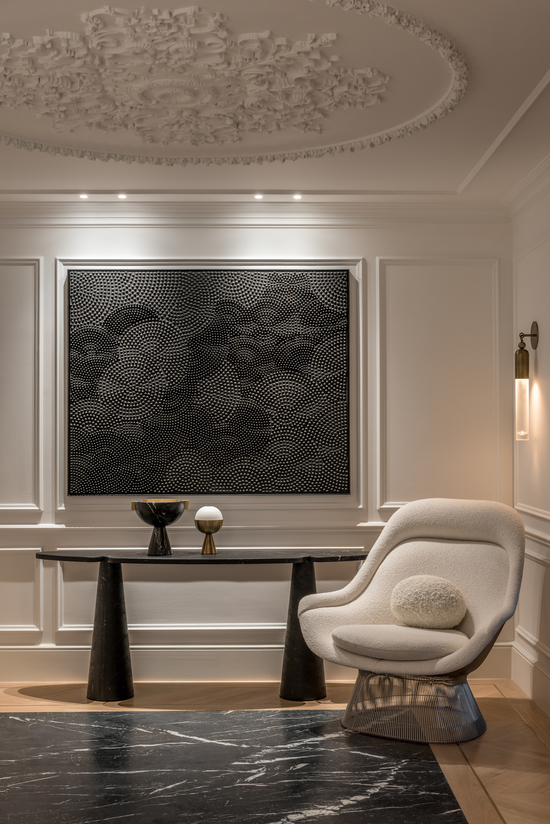Details
Maria Kardami Design Studio undertook the transformation of two distinct apartments into a harmonious and luxurious living space on the esteemed Irodou Attikou street in Athens. Nestled next to the Presidential Mansion and boasting a captivating view of the national garden, this exceptional residence epitomizes comfort and modern opulence.
The expansive layout encompasses two living rooms, a master bedroom with a spacious wardrobe, two junior bedrooms, a guest room, an exquisite dining room, and a modern kitchen. All spaces seamlessly merge to embrace the breathtaking views of the National Garden adjacent to the Greek Parliament.
The interiors exude peace and perfection, marrying timeless chic design with modern elegance. Bathed in natural Athenian light from expansive west-facing windows, the rooms offer panoramic views of the Athenian skyline and a portion of the Acropolis hill.
Every inch of the apartment has been meticulously designed, adorned with rare works of art, and features a floor-to-ceiling palette of royal ice-white hues, creating an ambiance of pure bliss and mindfulness. Details such as bronze power switches, intricate molding, and state-of-the-art wall lights, such as Tassel by Studio Apparatus, strike a delicate balance between contemporary design and classical elements, creating a symphony of sophistication throughout the space.
Natural pale, sand-colored wood floors complement the off-white-painted walls, contrasting with breathtaking black marble flooring. As guests enter the hall, they encounter a unique blend of tranquility and design, with each piece of furniture serving as an ode to the handmade art of upholstery and uniqueness.
In both living rooms, identical Piaf sofas by Baxter Italia in a light blue color create a stylish and inviting atmosphere, along with two bespoke coffee tables designed by Maria Kardami. There are three Casina Utrecht armchairs—two in the living room with the fireplace and one in the living room with the Bang & Olufsen television, placed by the large window.
The dining room features a pristine marbled table by Agape, surrounded by Platner chairs from the renowned company Knoll, adding a touch of sophistication to the space. It is visually enriched with the Studio Apparatus Cloud ceiling light, featuring featherweight spheres suspended from brass chains and mouth-blown, frosted glass that refracts a central light source. Both living rooms and the dining area seamlessly blend, fostering the flow of conversation between the different areas.
A minimal yet gracious marble fireplace on one side and a wall-to-ceiling window on the other create a captivating atmosphere, with the apartment’s layout maximizing natural light throughout the day.
The kitchen, designed to be the heart of the new layout, is located next to the dining room and the TV-living room, separated by beautiful glass panels that function both as divisions and unions for the apartment. A balanced combination of Arabescato marble and oak wood creates a beautiful and minimal yet warm environment. State-of-the-art appliances from Gaggenau were used to elevate functionality. In the same area, a wet bar was designed to cover the needs of the nearby dining room.
The master bathroom and other rooms’ bathrooms are carefully designed to showcase rare elegance, featuring clean design, luxurious elements such as marble in black and white shades, bronze details, and spacious walk-in closets.
Maria Kardami Design Studio, fueled by a pure passion for transformation, has created a marvelous home ready to host the daily lives of the fortunate residents who now call it their own
Photographer: George Sfakianakis
