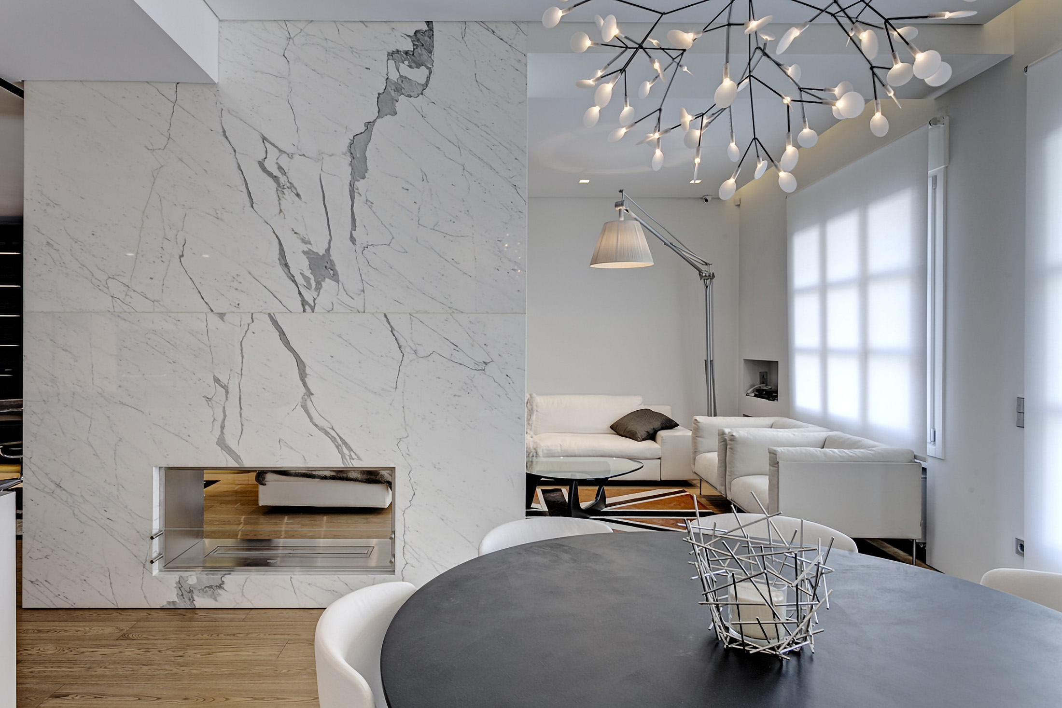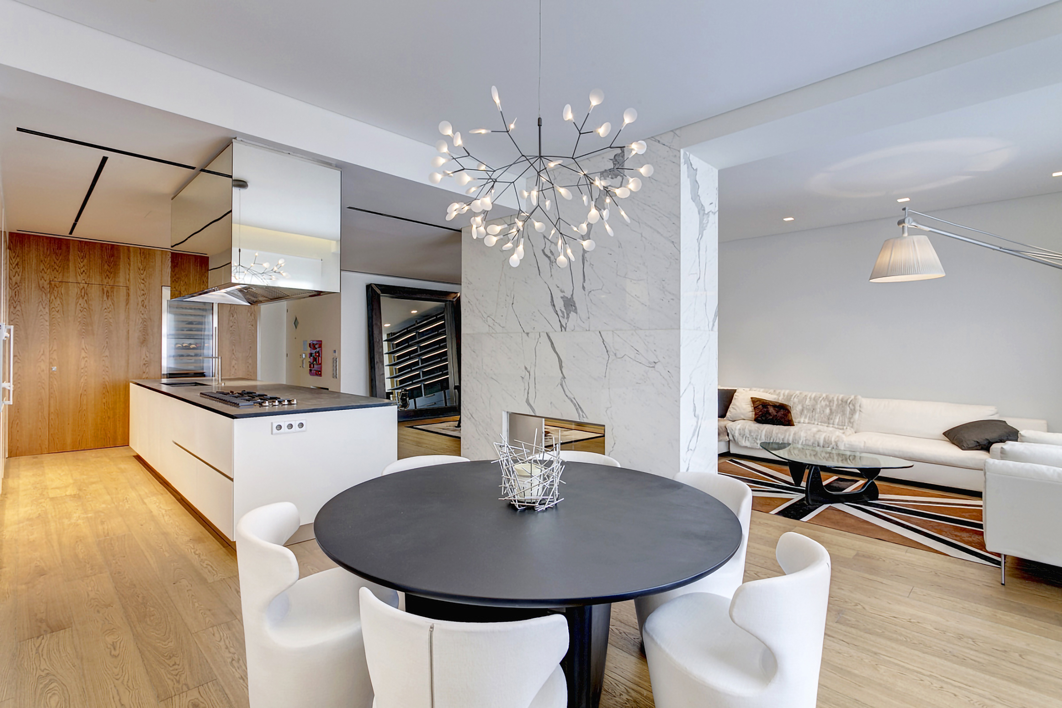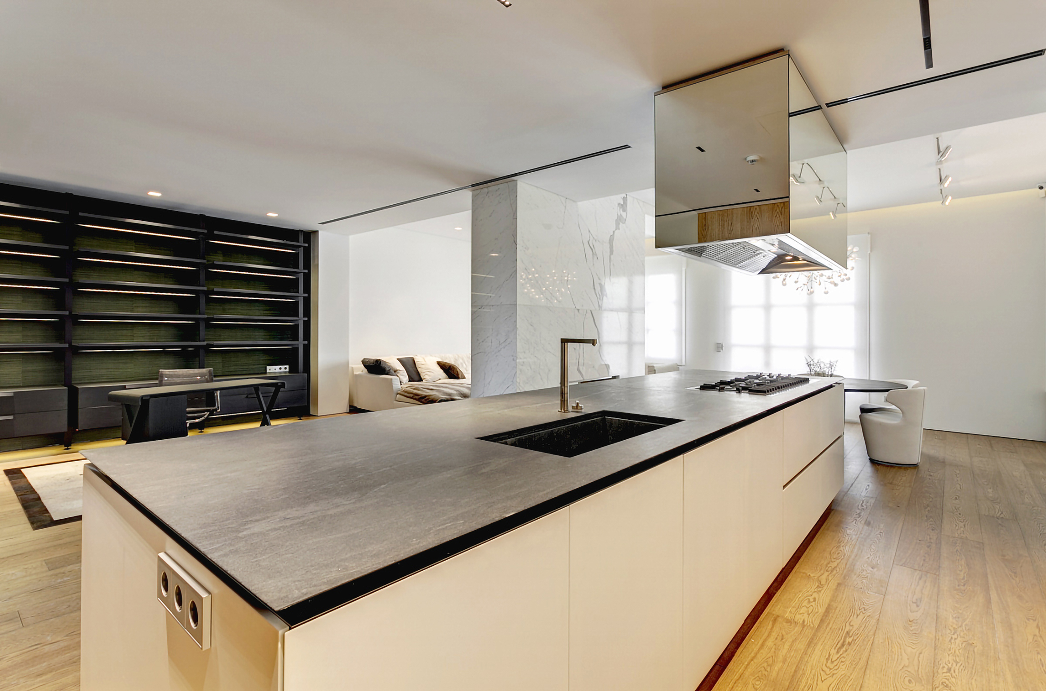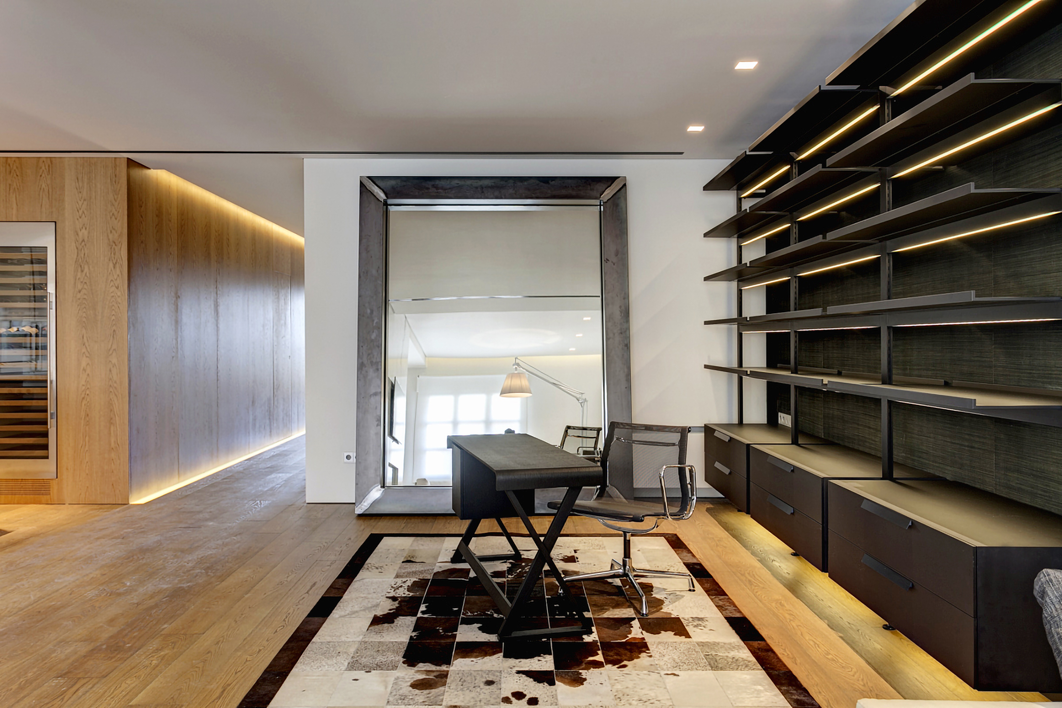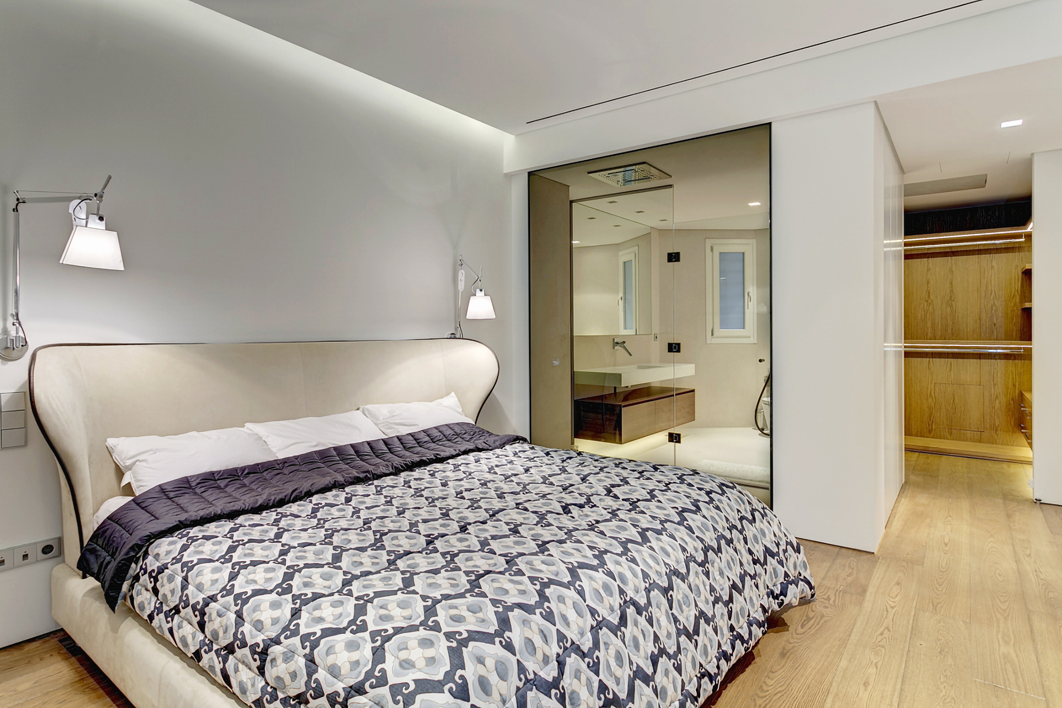Details
A recent redesign project of a 4th floor apartment in the downtown area of Kolonaki was undertaken by the engineering and design practice of PEOPLE. The building itself does not stand out but blends with others in this upmarket neighborhood but there the similarity ends. The architects have worked their magic in the interior of this three bedroom apartment to create a cool sophisticated urban residence.
The original four small daytime spaces have been knocked into one open space in which the living, dining, kitchen and office areas are clearly defined while adhering to a minimal palette. The sculptural form of a marble clad partial division between the living and dining areas accommodates a double sided fireplace and together with the neutral colour scheme and uncluttered lines of the furnishings create a sense of harmony and flow of the entire design concept.
A long dimly lit corridor which connects the living areas with the bedrooms and bathroom has been lined with wood to match the floors thereby concealing the doors to the other rooms. The light issue has been solved by the installation of strip lighting along the floor and ceiling. The en-suite bathroom is connected o the master bedroom via a transparency, enlarging the space and also creating a unique ambiance, a walk in wardrobe completes the desirability of the private space as a final note to this stunningly designed and executed renovation project.
