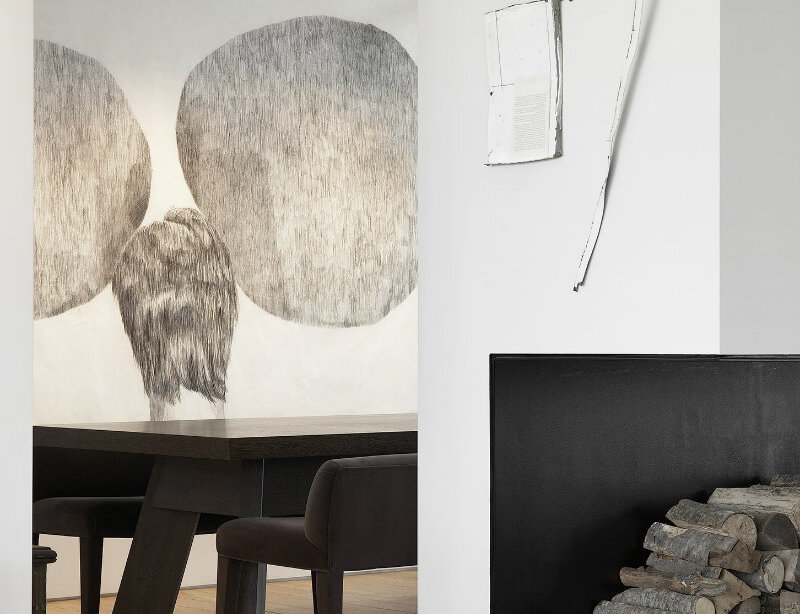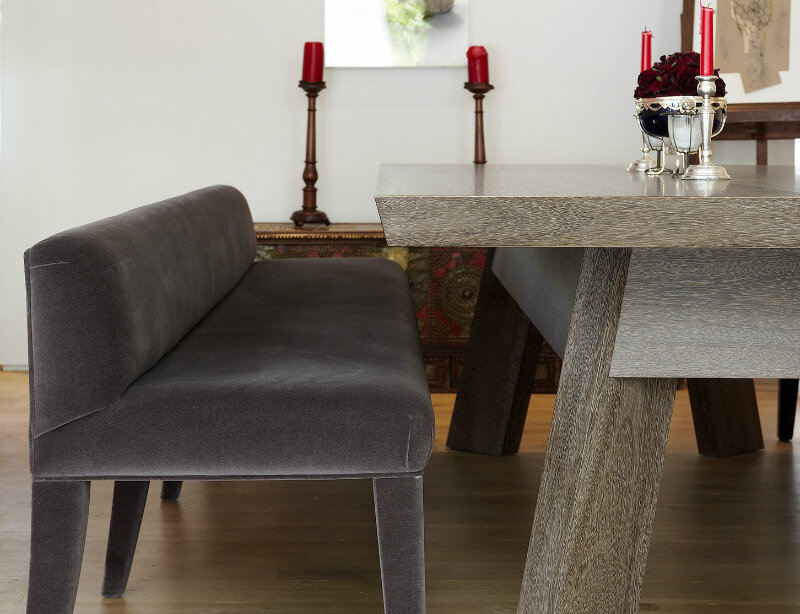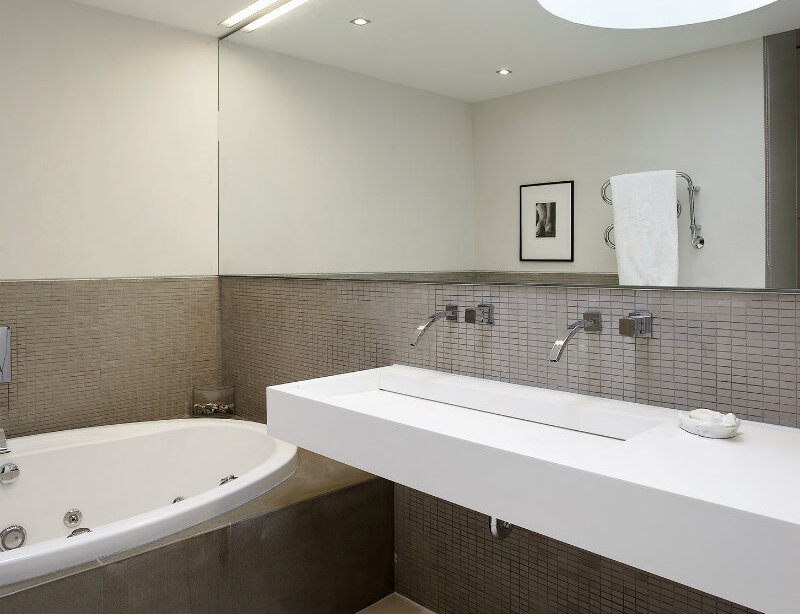Details
Over a ground floor, retaining intact the industrial memories of an old printing office, a “metal” building was erected to accommodate three different activities: A restaurant on the first floor, a gallery and office on the second and the owner’s residence of the third. The architectural study, signed by Katerina Diakomidou and Nikos Haritos, consisted of a metal carrier frame, cement boards for the outer walls and gypsum boards for the arrangement of the inner spaces. This technique is especially evident in the apartment, spanning the entire floor, where the added partitions transformed the original loft to create independent rooms. Oak planks-imported and artificially antiquated –cover the floors, the walls were painted white, while an elongated line of glass panes covers both facades, for maximum sunlight. The relative absence of a view is partially replaced by the garden in both the front and back of the building-designed by Eleni Georgiadou- with oversized pots of laurel bushes, pomegranates, lemon and olive trees, but the interior bears the personal mark of the owner, revealing her long-standing relation with furniture and her love for art.
So, among pieces of modern design, distinctive by austerity of their lines, like large monastic table, some old pieces-antiques really, since the date before 1850-like Indian chests, English side tables or Portuguese candelabras, co-exist with everyday, utilitarian objects. As for the works of art, scattered in every room, the span the entire 20th century and comprise important works by Halepas, Engonopoulos, Akrithakis, Kourakis, Palaska, Cesar and Trockel, while the larger ones, like the charcoal sketches by Katerina Christidi or the bright yellow, neo-expressionistic picture by Carin Elberg lend their own, imposing presence to a space where art-as a domestic partner-discloses secrets, transforms everyday rituals into an aesthetic experience and converts this very interior into a “visual adventure”.






