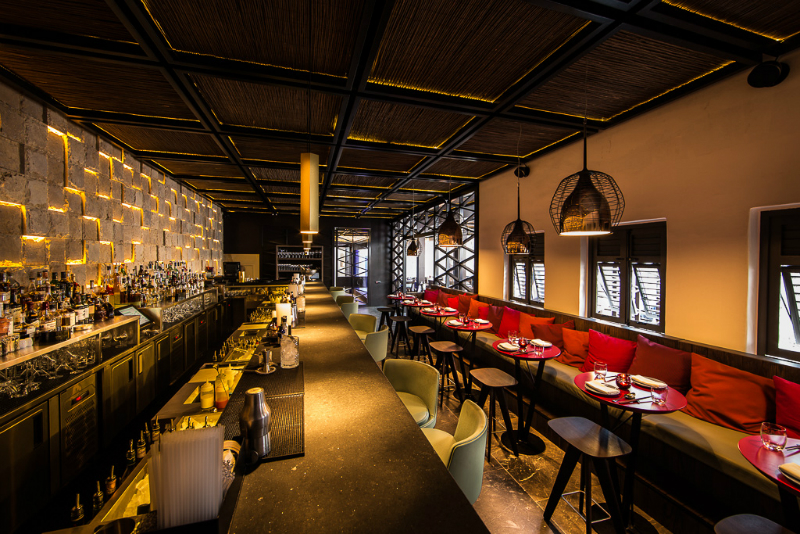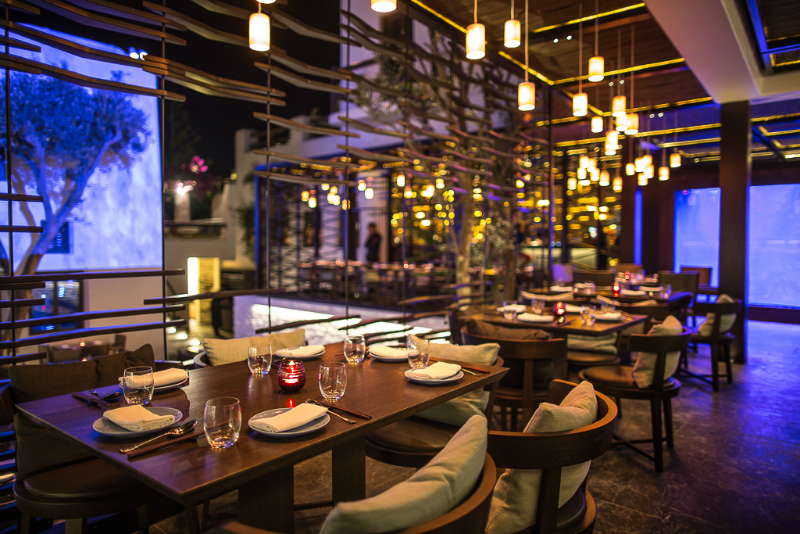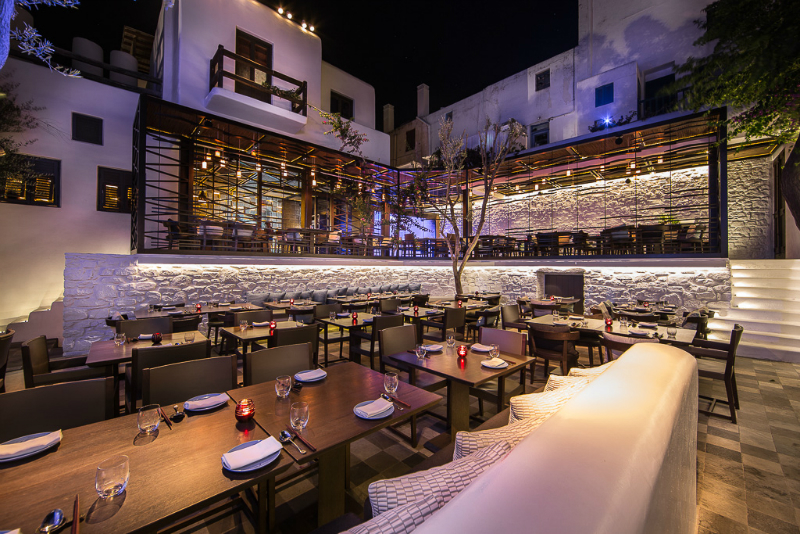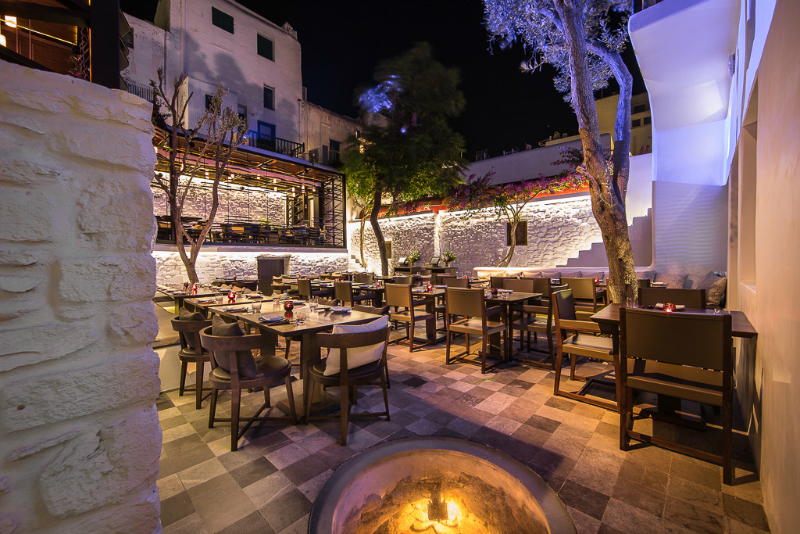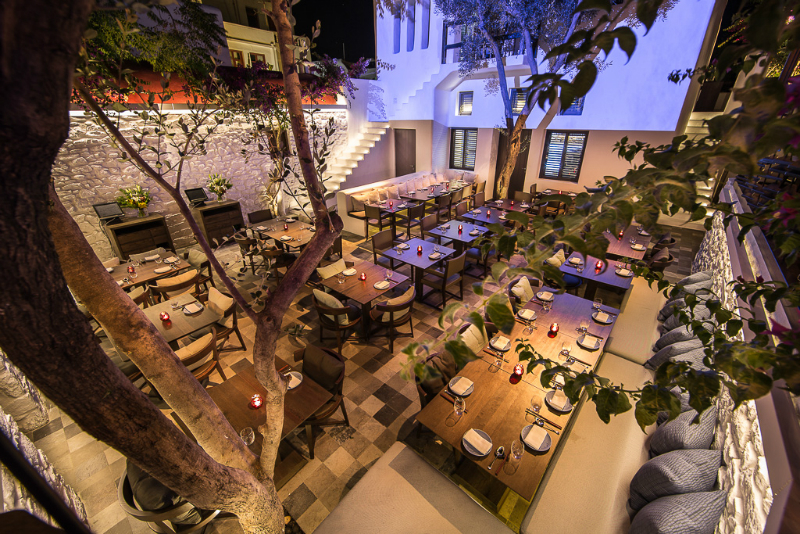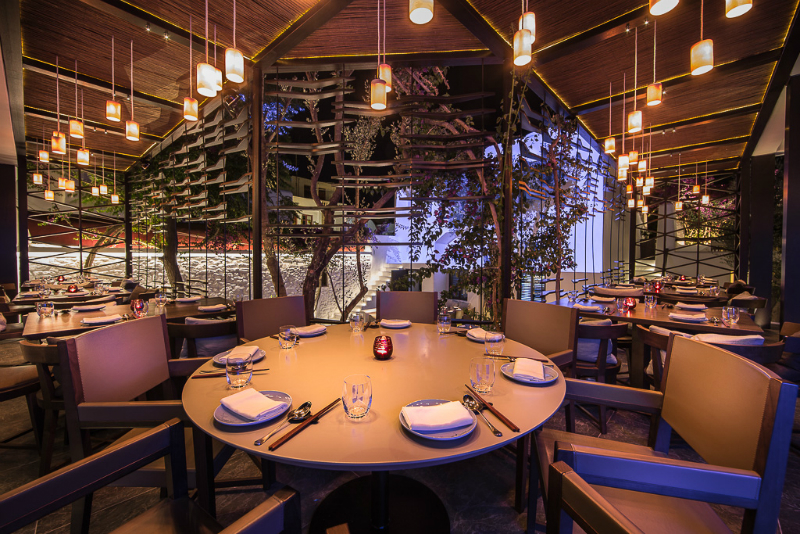Details
Ling Ling Mykonos has been designed by Lila Galata and her architectural team, Nikolas Frantzeskos, Ariadni Kafetzi and Bettina Velliou.
The Asian restaurant club Ling Ling in Mykonos constitutes the 13th member of the Hakkasan Group and is located in the space which once hosted the historical restaurant, Filippi.
The challenge which the architectural team faced was to balance the various details of the asian elements with the traditional character of Mykonos.
The space consists of two basic levels, the restaurant and bar on the upper floor and the club on the ground floor and outside space. The entire project is distinguished by respect for the architecture of the island combined with many recognisable features of this international brand. The forms of this marriage of elements is the result of meaningful references to local details.
One impressive feature is the wooden dividing panel which is inspired by the patterns of the dove cotes which are scattered throughout the islands of the Cyclades. In addition, the light wooden panels which connect the ground and upper floors as well as the semi-outdoor space of the restaurant take their inspiration from the seagulls of the Aegean and create an optical unification between the levels and spaces through a discreet filter.
Through transparencies and optical filters, a sense of connectivity between the spaces is strengthened while simultaneously, the subtle lighting and constrasting colours create a mysterious and even theatrical atmosphere.
The lighting underlines the architects’ choices and emphasises the architectural features and composition and the natural material which has been employed throughout the project.
The identity of the space is composed of connecting the white painted stone walls, the dark wood of the dividing features, the wooden frame of wicker on the ceiling, the unique stonework on the wall of the bar and floor and finally the outstanding feature of the aquarium with jellyfish.
