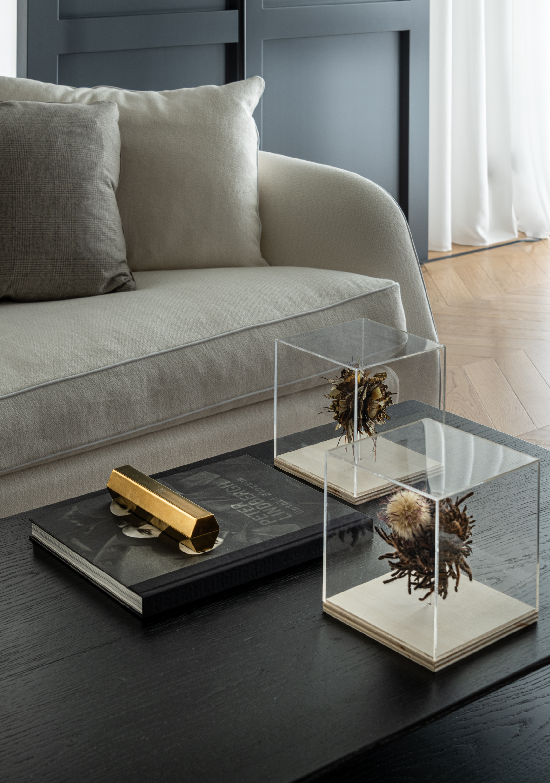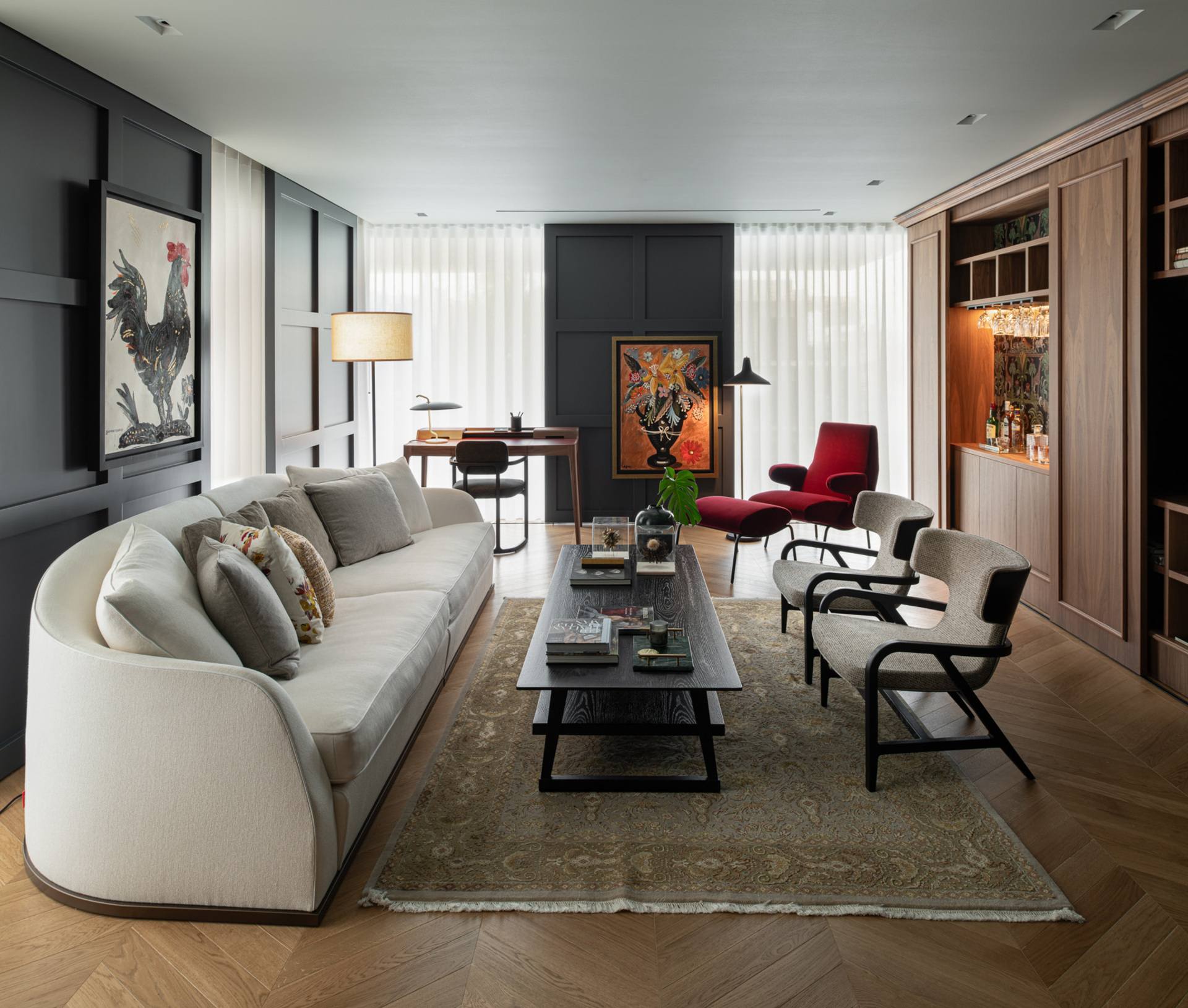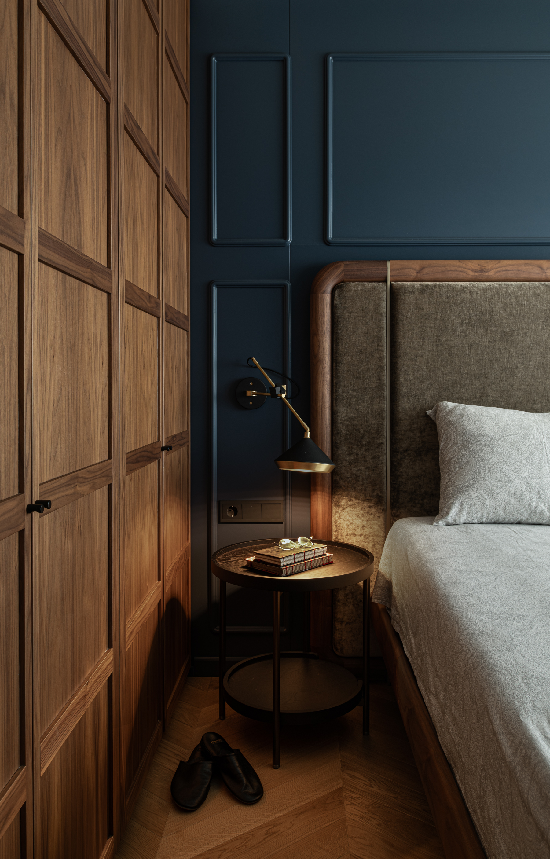Details
Minas Kosmidis Architects were called upon to undertake the interior design of a 90 sqm apartment in Voula, Athens. The proposal is tailored to the needs of a single man, following their aesthetics and philosophy.
The entrance of the apartment leads to the living space and kitchen, which are organized in an open layout, while an elongated corridor leads to the bedrooms – designed in a slightly more secluded zone. For extra shading and the creation of additional surfaces, sliding panels are placed in front of the openings in the living space, moving at will.
British style and eclectic disposition characterize the aesthetic approach of the apartment. The wooden floor, combined with marble surfaces, metallic elements, different textures, and wallpapers summarize the material palette. The selection of artworks along with lighting create a space with distinctive atmosphere that emanates the aura of the owner.
Design: Minas Kosmidis Architects
Design Team: Christos Kaligos, Antigone Soulitsioti
Photography: Kim Powell









